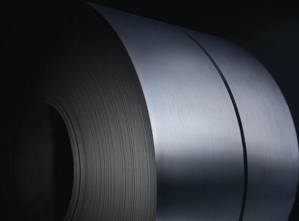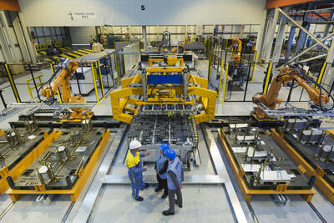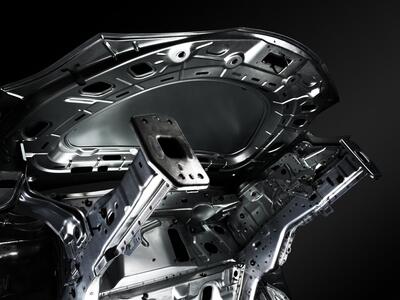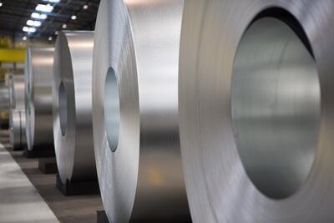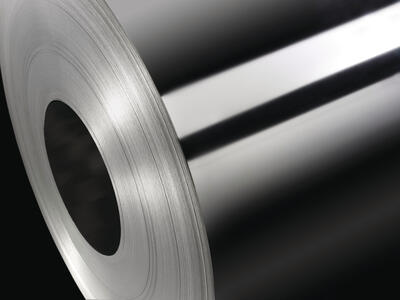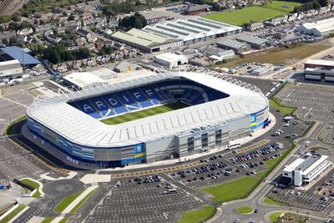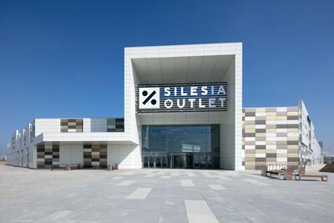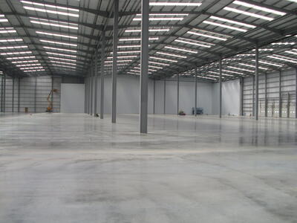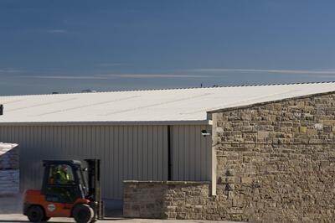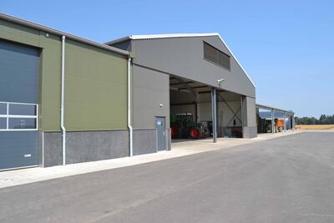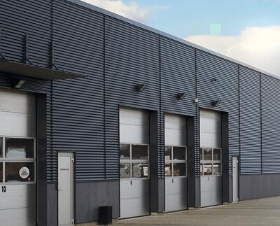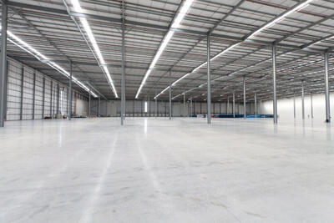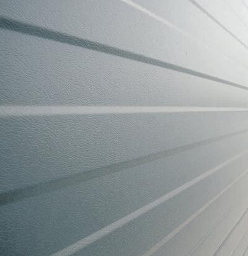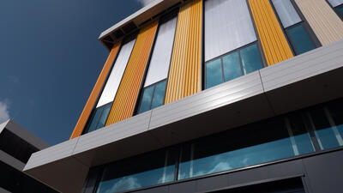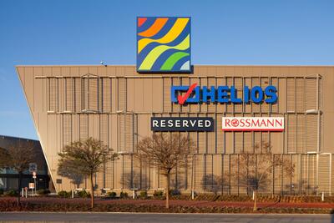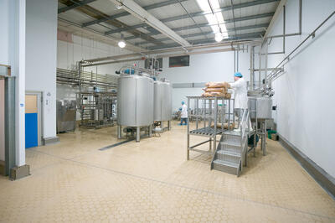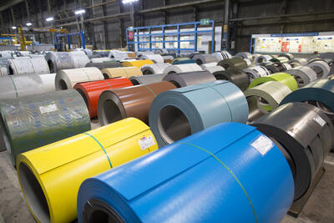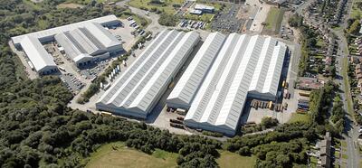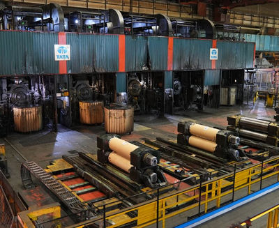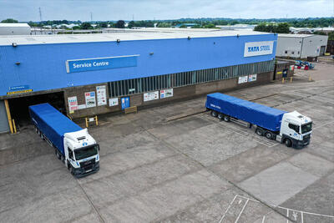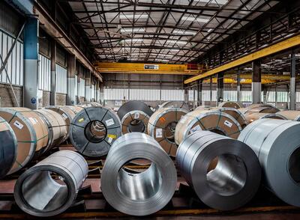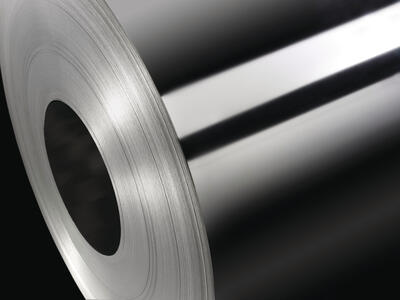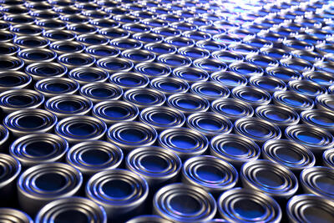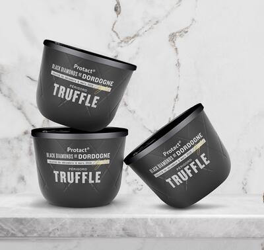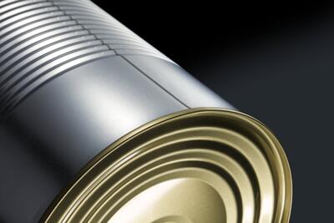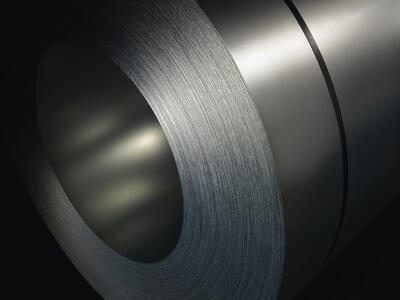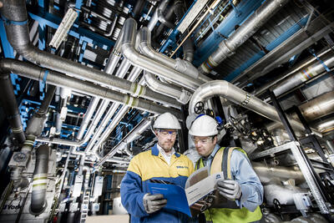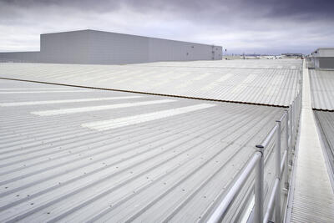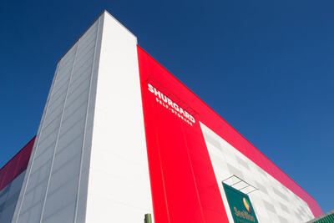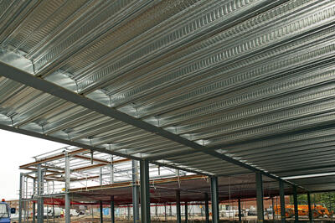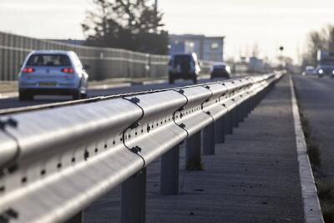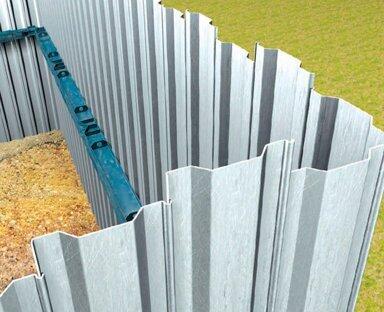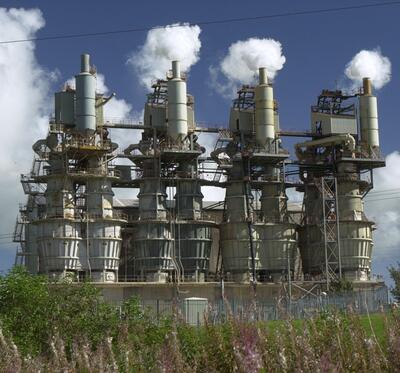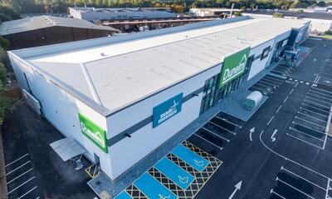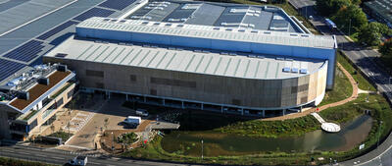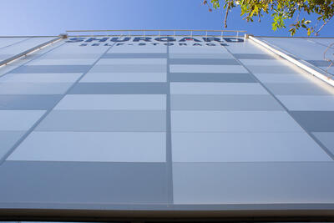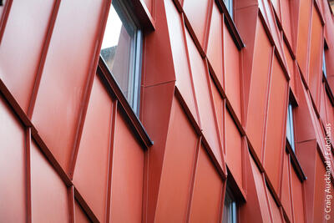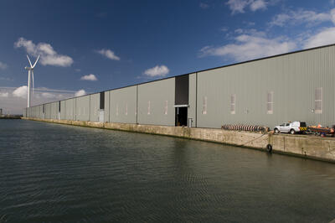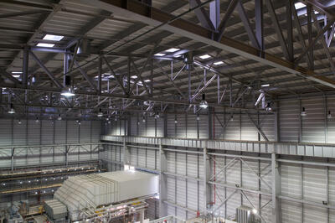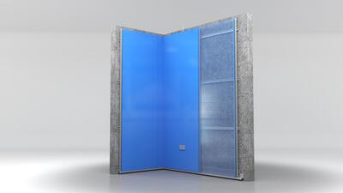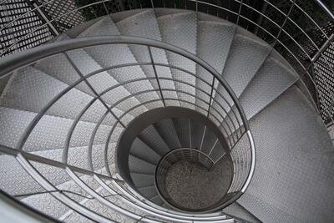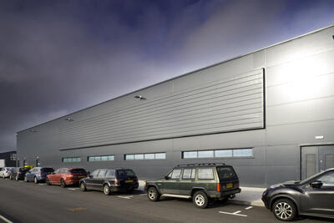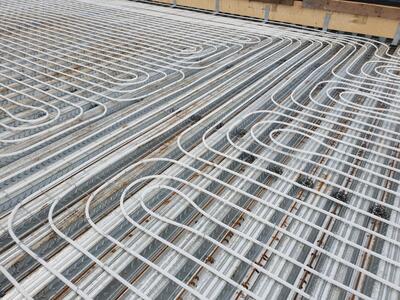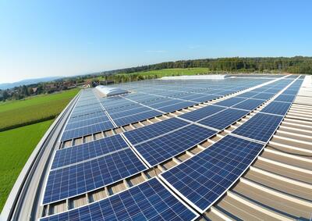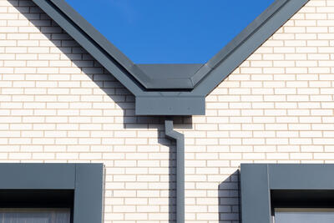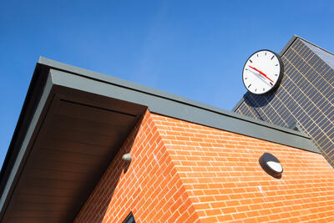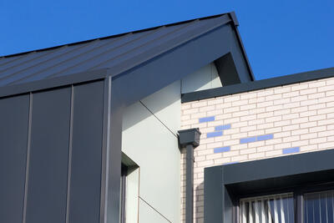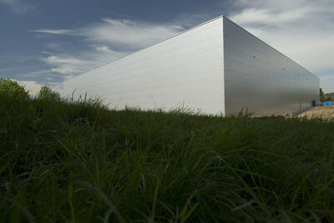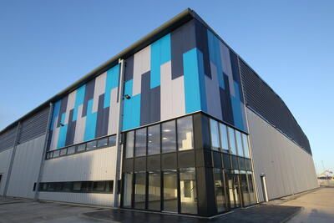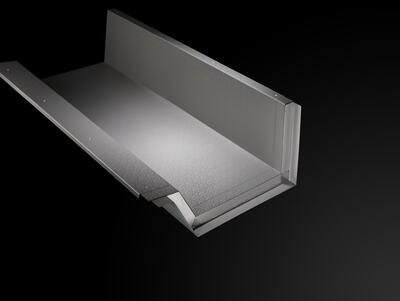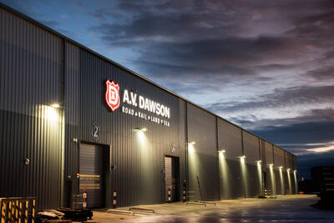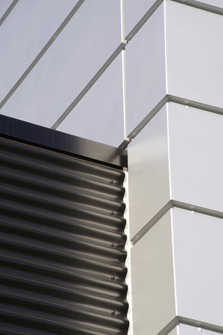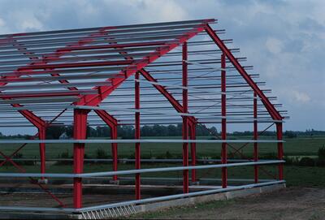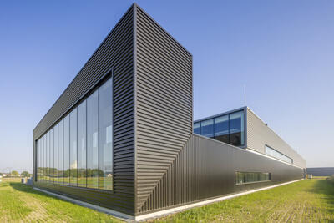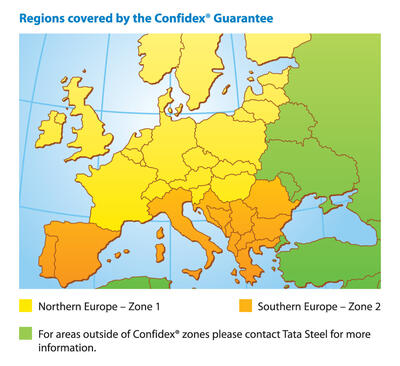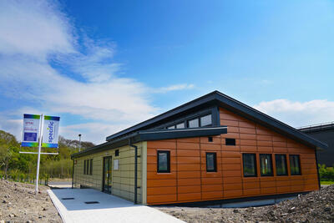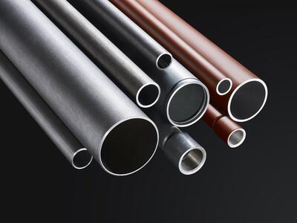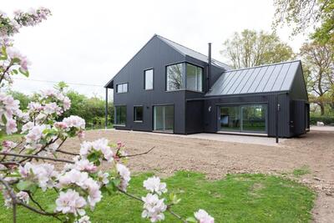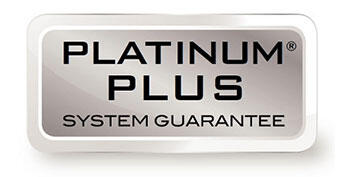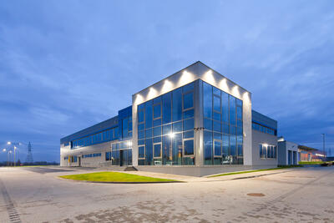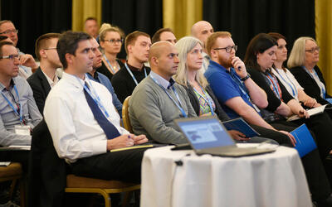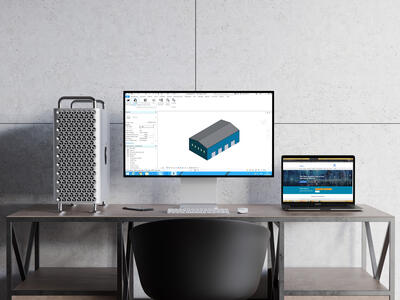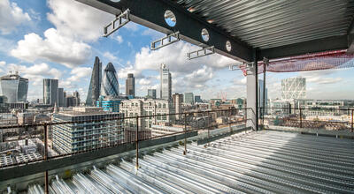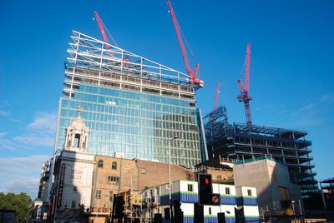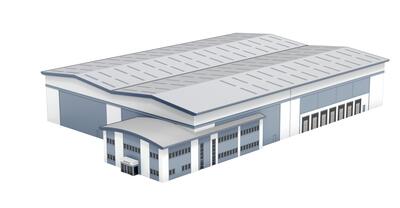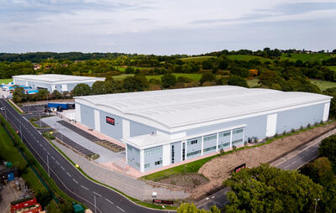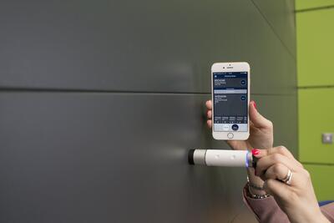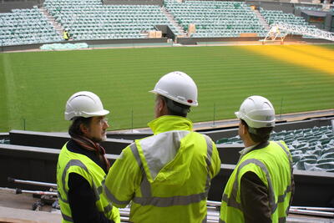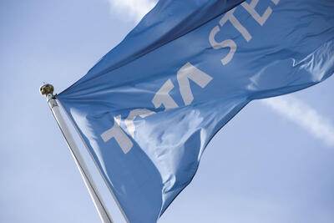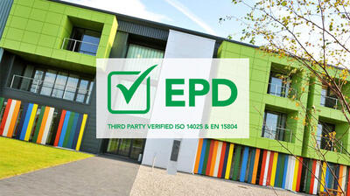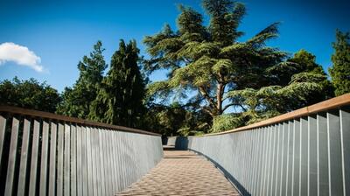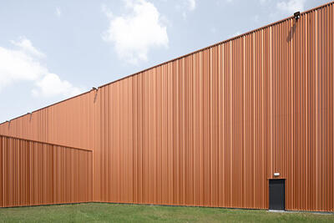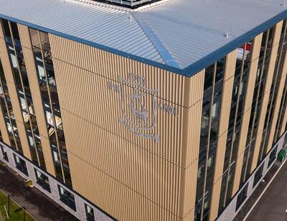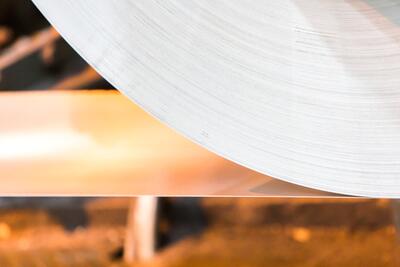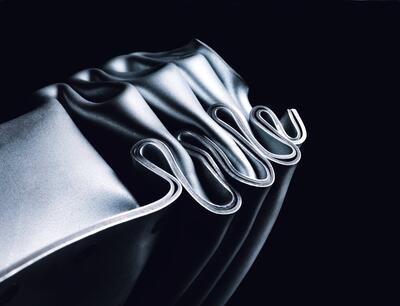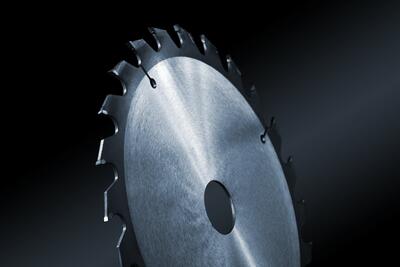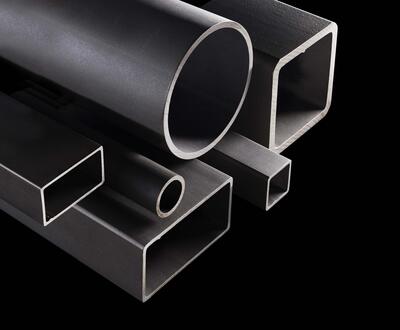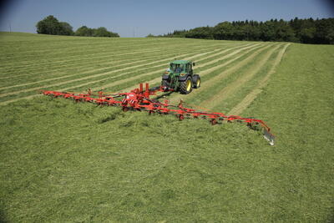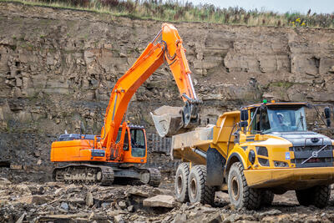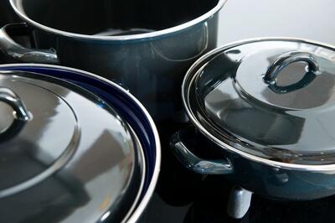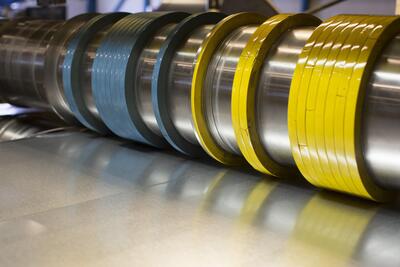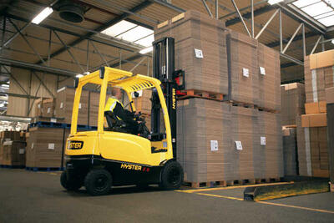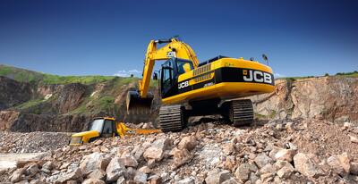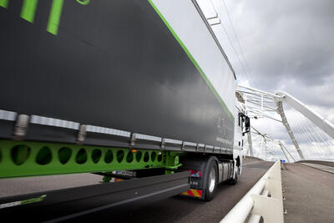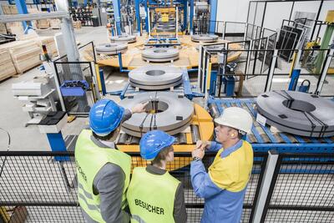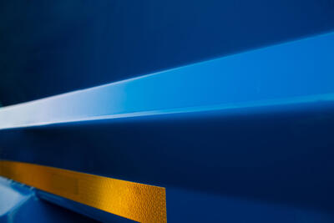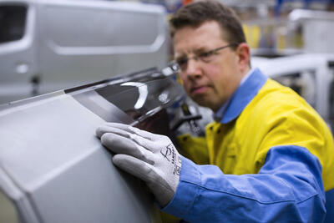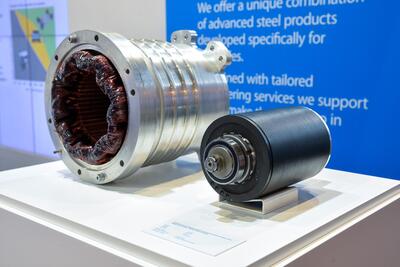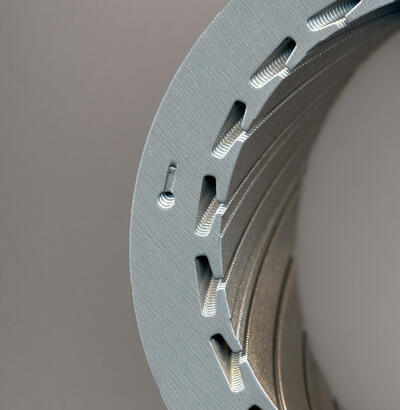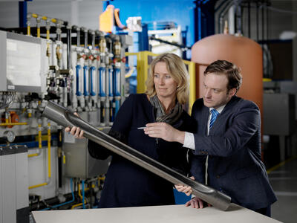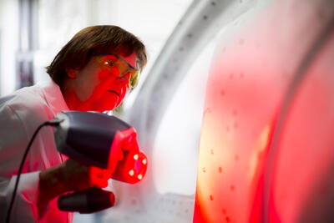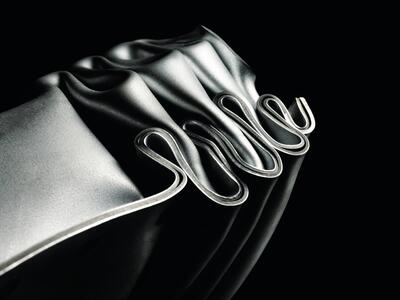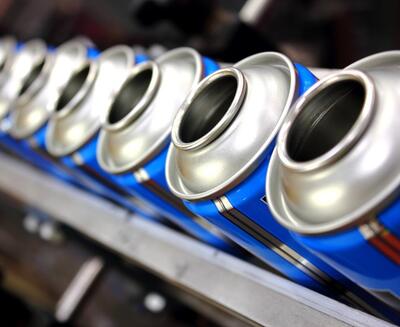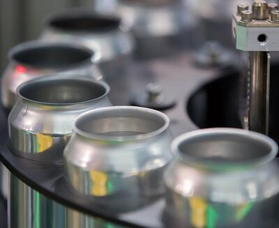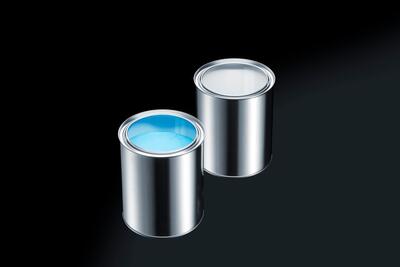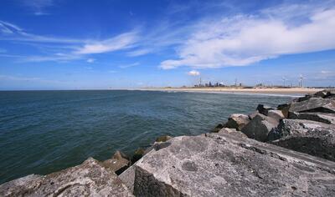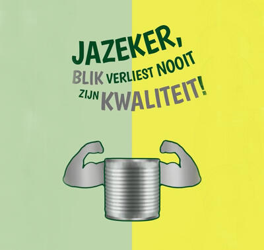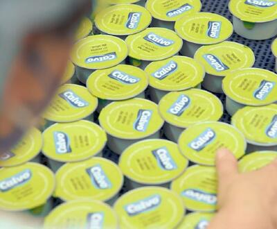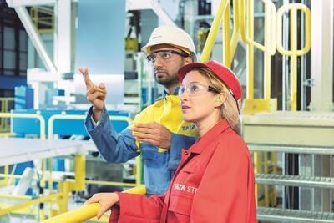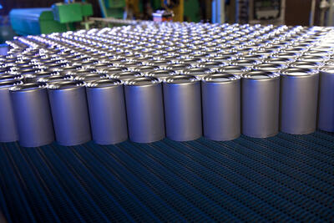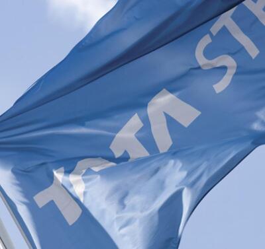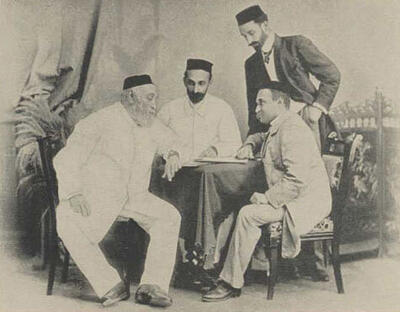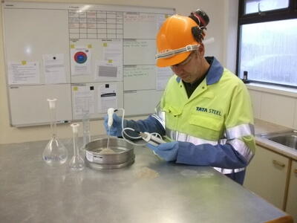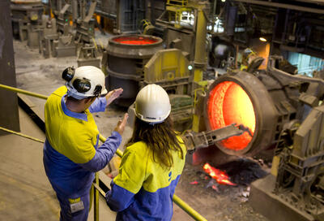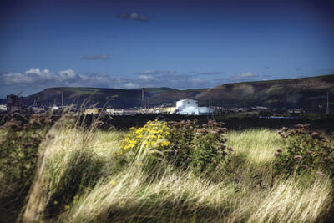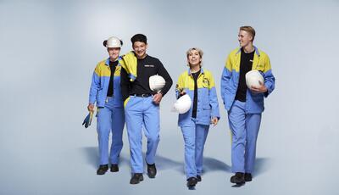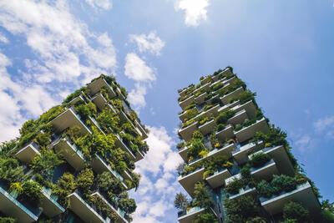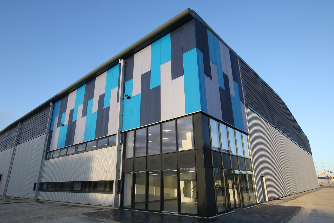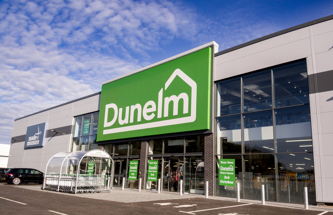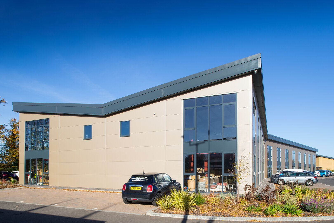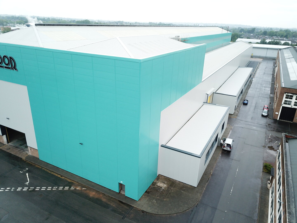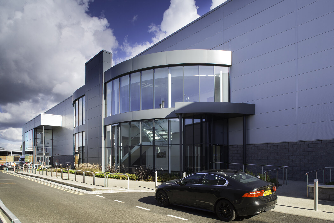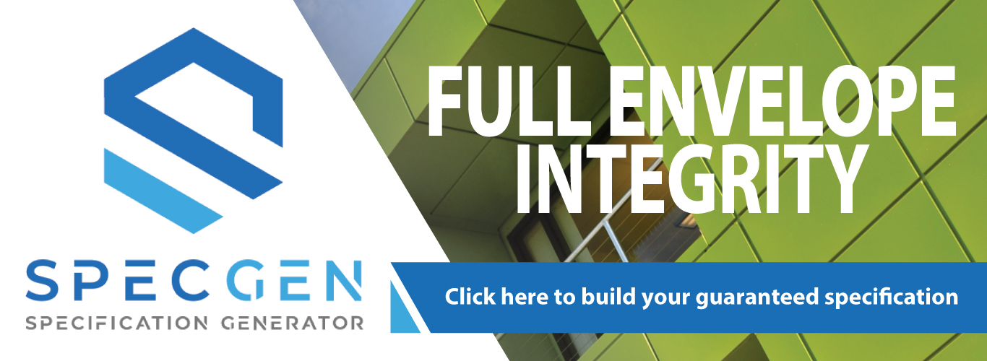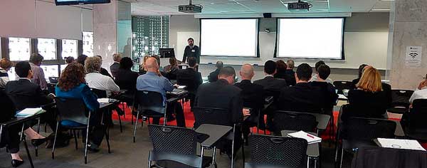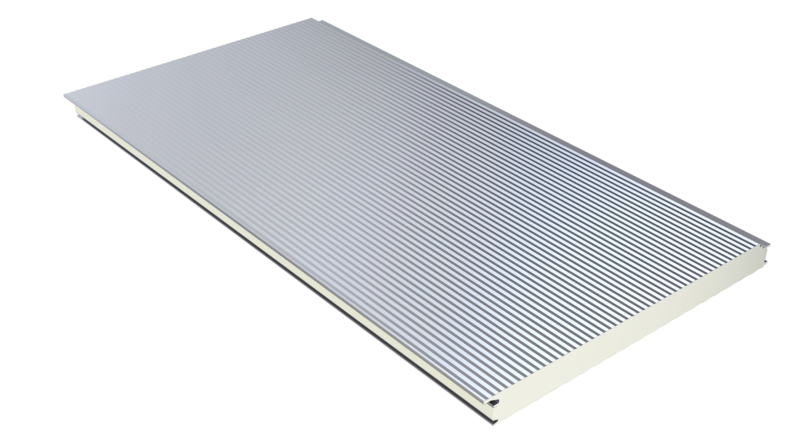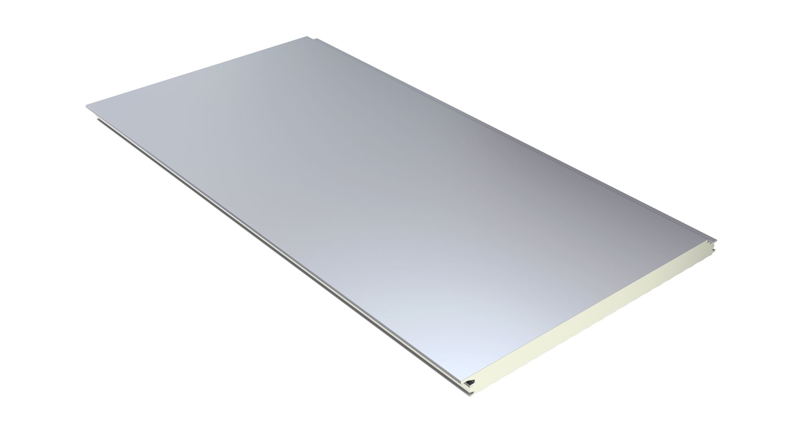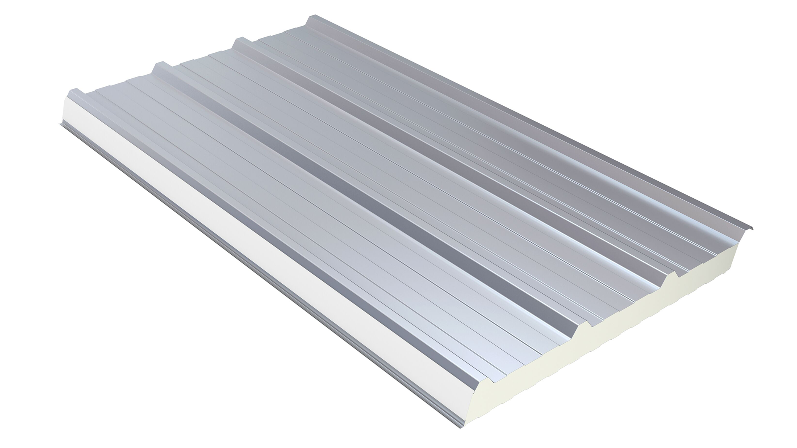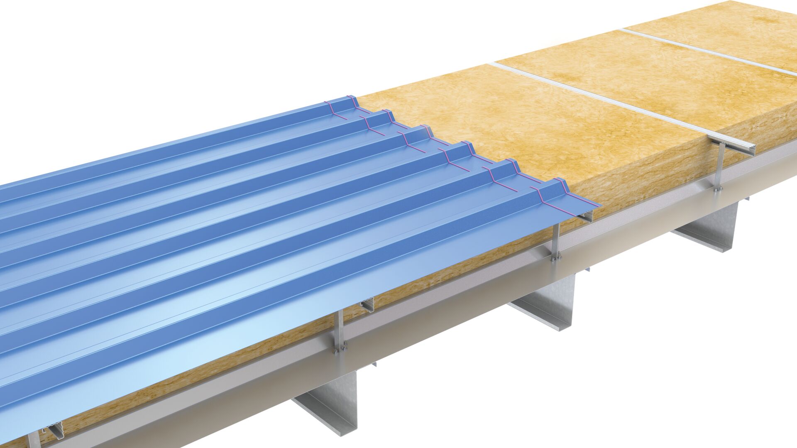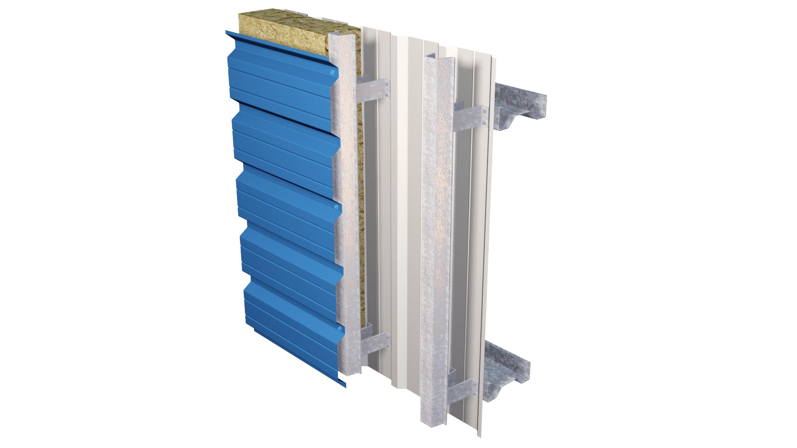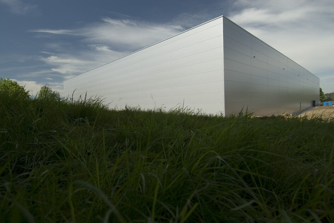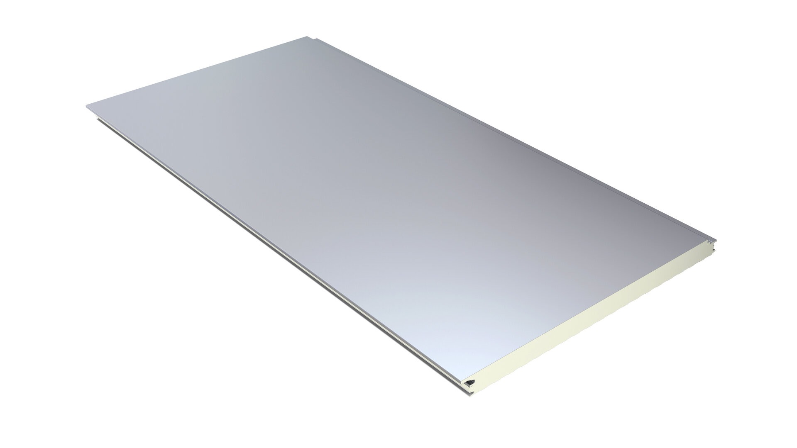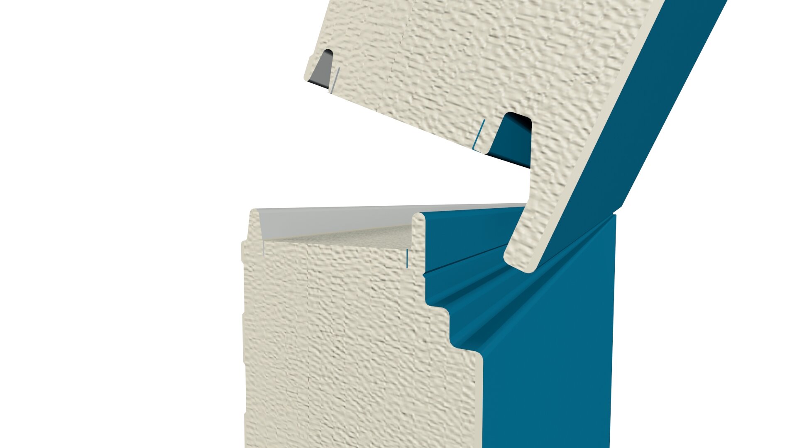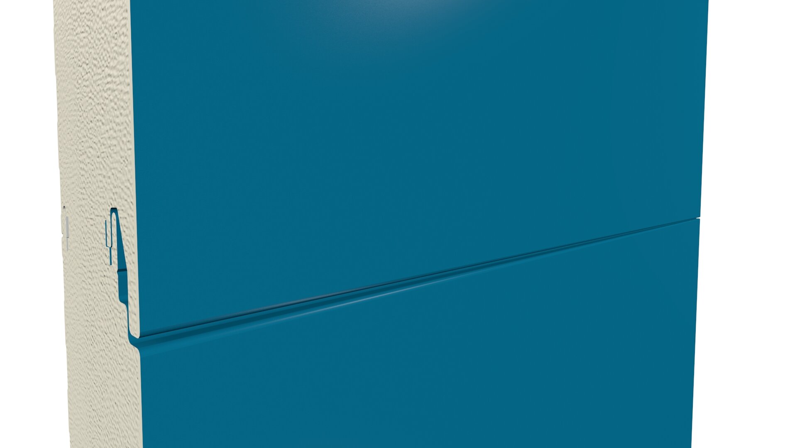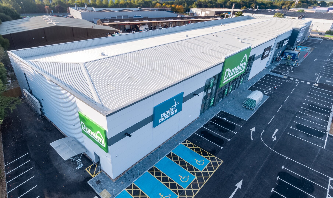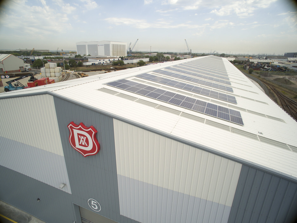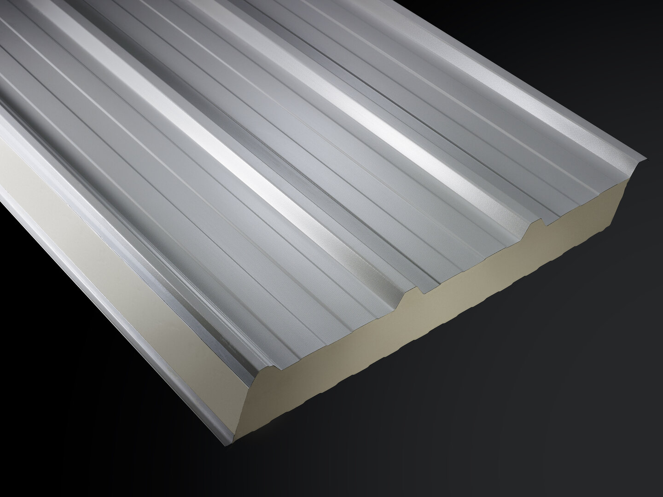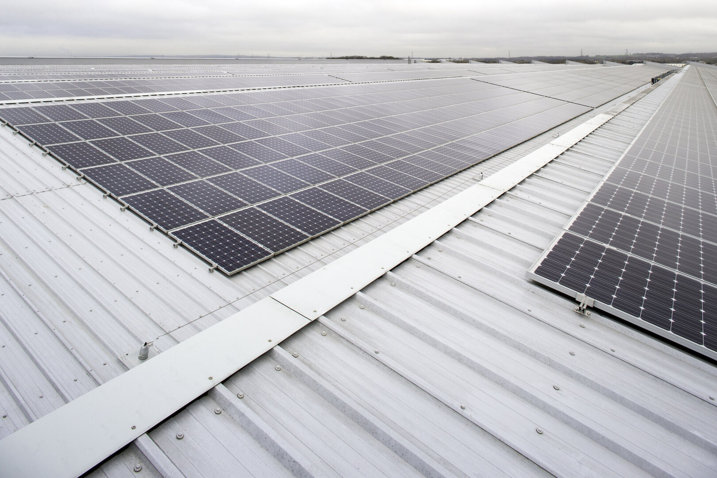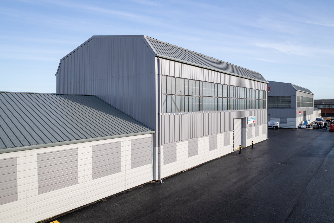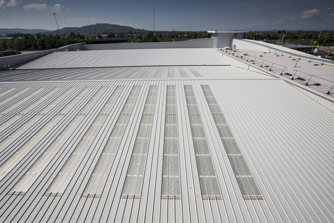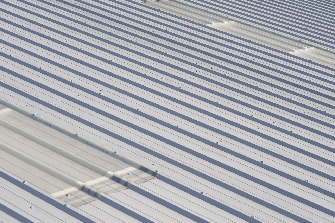Trimapanel® insulated architectural wall panel systems
Building Systems UK, a Tata Steel Enterprise, has been a leading manufacturer and supplier of sustainable construction products in the UK for almost 70 years. Our Trimapanel® insulated, secret fix, micro-rib and Formawall® secret-fix, smooth faced architectural wall panels provide optimum thermal performance, strength and are available with full LPCB and FM approvals. Learn more about our Trimpanel® range below.
Download our Trimapanel® range at a glance brochure
Request an EPD
Book a CPD
EN-construction-Product-Trimapanel® FW (firewall)
EN-Construction-Overview and benefits of Trimapanel® FW - NEW
Profile Table Insulated secret fix micro-rib architectural wall panel system with enhanced fire resistance
Trimapanel® from Building Systems UK is an insulated secret fix micro-rib architectural wall panel with enhanced fire resistance that provides an architectural external aesthetic to your building facade. Trimapanel® is is quick and easy to install for fast build times. Available in a wide range of sizes, shapes and colours, the system is also available for vertical and horizontal application. This variant includes enhanced fire resistance that provides an architectural external aesthetic to your building facade.
Manufactured in factory conditions operating to quality management standard BS EN ISO 9001:2015, environmental management standard BS EN ISO 14001: 2015 and occupational health and safety management standard BS EN ISO 45001:2018. Full traceability of all component materials and certified ‘very good’ to BRE’s responsible sourcing standard BES 6001.
Available Thicknesses and U-values | |
90mm | 120mm |
0.24 W/m²K | 0.17 W/m²K |
Platinum® Plus 25 year system guarantee.
Trimapanel® FW and a range of system components including fixings, wall lights, sealants and fillers are available with our Platinum® Plus system guarantee providing a complete building envelope solution guarantee for 25 years. Colorcoat Prisma® pre-finished steel is used as standard, offering long-term performance with the Confidex® Guarantee and providing peace of mind for up to 40 years.
For full technical information download the datasheet
EN-Construction-product performance Trimapanel® FW - NEW
Fire Resistance
The Trimapanel® FW system offers over 15 mins insulation and over 60 mins integrity performance to BS EN 1364-1. The scope of tested product can vary, i.e. thickness, orientation, unexposed finish, span etc, therefore, to obtain the correct specification to meet your project needs, please contact out technical department, view the datasheet or obtain a specification through the SPECGEN tool.
Reaction to fire
Trimapanel® FW Panels are classified B-s2,d0 according to the European Reaction to Fire classification system (Euroclasses) BS EN 13501–1: 2018 when tested on the standard internal face of the product.
Third party accreditations
- LPCB (Loss Prevention Certification Board) approval to LPS 1181 Part 1.2 certified to EXT-B for all thicknesses.
- Approved to FM Class 4880, 4881 and 4471 to an unlimited wall height.
- Specification is critical for compliance. Our Technical Team can help you with your specification drafting - or you can use our SPECGEN tool.
Weatherability
In accordance with product standard BS EN 14509, the watertightness of a system should be tested to BS EN 12865. The standard advises that the system should achieve watertightness to a pressure of 600 Pa for normal conditions. Laboratory testing evidenced that the Trimapanel® FW system is water-tight up to a pressure of 1050 Pa.
Air-tightness
In accordance with product standard BS EN 14509, the air tightness of a system should be tested to BS EN 12114. Laboratory tests evidenced that the Trimapanel® FW system has an air leakage as low as 0.48 m3/h/m2.
For full technical information download the datasheet
EN-Construction-Specification Generator of Trimapanel® - NEW
Specification Generator tool - SPECGEN
Our online specification generator tool has been designed to help you create the right specification to suit the needs of your project, making sure all roofing and cladding components listed are compatible and perform as a guaranteed system.
Technical Design Support
Our dedicated technical team are available to provide support and advice on the best product for your project. Our dedicated technical team are available to provide support and advice on the best product for your project, and are on hand to help with thermal modelling, fire design, full range of design calculations, acoustic design, specification software, full installation details, Bespoke EPD service, BREEAM credit assessment and offer RIBA approved CPD seminars at a time and place to suit you, including via online webinars.
Contact our technical team here.
EN-Construction-Product-Trimapanel FW-range-low-carbon-options - NEW
BES 6001 Responsible Sourcing
Building Systems UK operations, supply chain and products are certified under the BRE Responsible Sourcing Framework Specification BES 6001. We are able to help our customers to operate more sustainably by providing guidance on the specification of our products and the impact on obtaining credits under building certification schemes such as BREEAM.
Find out more about responsible sourcing
Environmental Product Declarations (EPDs)
Building Systems UK’s vision is to ‘enable the creation of sustainable spaces where we live work and play’. As a manufacturer we have a duty to operate responsibly and in a transparent way. Building Systems UK are one of the most transparent and reported construction product manufacturers in the UK, with a unique offering of project specific and bespoke Environmental Product Declarations. This is enabled by our unique operatorship of an Environmental Product Declaration Programme.
Find out more about EPDs and request your project specific EPD
Optemis® Carbon Lite
Optemis Carbon Lite is a fully certified in-setting scheme verified by leading assurance organisation DNV. Our continued commitment to decarbonisation means reductions in CO2 emissions can now be passed on to our customers, enabling them to achieve immediate Scope 3 emission savings.
Revenues generated from the sale of Optemis Carbon Lite certificates are used to fund additional projects, generating further CO2 savings to be verified by DNV and speeding up our decarbonisation efforts.
Find out more about Optemis Carbon Lite
For full technical information download the datasheet
EN-Construction-NBS-specification-tab-Trimapanel - NEW
EN-Construction-Trimapanel® FW Downloads - NEW
Find related downloads below for your project specification:
EN-construction-Trimapanel-range-at-a-glance
Insulated architectural wall panel systems range at a glance
EN-Construction-FM-fire-approved-certification
FM Approval - composite sandwich panels
EN-construction-platinum plus guarantee
Platinum® Plus system guarantee
EN-construction-Trimapanel vertical wall details DWGs
Trimapanel® vertical wall details DWGs
EN-construction-Trimapanel horizontal wall details DWGs
Trimapanel® horizontal wall details DWGs
EN-construction-Trimapanel veritical wall details PDFs
Trimapanel® veritical wall details PDFs
EN-construction-Trimapanel horizontal wall details PDFs
Trimapanel® horizontal wall details PDFs
EN-construction-Trimapanel® Declarations of Performance (DoP)
Trimapanel® Declarations of Performance (DoP)
EN-construction-BSUKTechnical-note-Boundary-elevation-guidance
Technical note - Boundary elevation guidance
EN-Construction-Certificate-BES 6001 No. 651382-uk-ireland procurement
Responsible Sourcing BES 6001 certificate - UK product portfolio
EN-Construction-Product-insulated system-envelope-range-at-a-glance-2v2desktop-1v1mobilelayout
Trimapanel® insulated, micro-rib architectural wall panel systems
Our Trimapanel® insulated, secret fix, micro-rib architectural wall panels provide optimum thermal performance, strength and are available with full LPCB and FM approvals.
Formawall® Insulated, secret fix smooth faced architectural wall panel system
Our Trimapanel® insulated, secret fix, smooth-faced architectural wall panels provide optimum thermal performance, strength and are available with full LPCB and FM approvals.
Trisomet® external trapezoidal insulated roof and wall panel system
Trisomet® are trapezoidal insulated panel systems manufactured as a single component suitable for both roof and wall cladding applications. As a one-fix component it provides quick installation.
Trisobuild® site assembled, built-up insulated roof system
Trisobuild® built-up roof cladding systems can be customised to meet your design requirements including thermal performance, self-curve and acoustic performance.
Trisobuild® site assembled, built-up insulated wall system
Trisobuild® built-up wall cladding systems can be customised to meet your design requirements including thermal performance, fire resistance and acoustic performance.
EN-construction-Product-Trimapanel® Flat FW
EN-Construction-Overview and benefits of Trimapanel® Flat FW - NEW
Insulated secret fix, smooth faced architectural wall panel system with enhanced fire resistance
Trimapanel® Flat FW from Building Systems UK provides an external aesthetic to your building facade providing an efficent highly insulated envelope solution with superb waetherability and air tightness with enhanced fire resistance.
Manufactured in factory conditions operating to quality management standard BS EN ISO 9001:2015, environmental management standard BS EN ISO 14001: 2015 and occupational health and safety management standard BS EN ISO 45001:2018. Full traceability of all component materials and certified ‘very good’ to BRE’s responsible sourcing standard BES 6001.
Available Thicknesses and U-values | |
90mm | 120mm |
0.24 W/m²K | 0.17 W/m²K |
Platinum® Plus 25 year system guarantee.
Trimapanel® Flat FW and a range of system components including fixings, wall lights, sealants and fillers are available with our Platinum® Plus system guarantee providing a complete building envelope solution guarantee for 25 years. Colorcoat Prisma® pre-finished steel is used as standard, offering long-term performance with the Confidex® Guarantee and providing peace of mind for up to 40 years.
For full technical information download the datasheet
EN-Construction-product performance Trimapanel® Flat FW - NEW
Reaction to fire
Trimapanel® Flat FW Panels are classified B-s2,d0 according to the European Reaction to Fire classification system (Euroclasses) BS EN 13501–1: 2018 when tested on the standard internal face of the product.
Third party accreditations
- LPCB (Loss Prevention Certification Board) approval to LPS 1181 Part 1.2 certified to EXT-B for all thicknesses.
- Approved to FM Class 4880, 4881 and 4471 to an unlimited wall height.
- Specification is critical for compliance. Our Technical Team can help you with your specification drafting - or you can use our SPECGEN tool.
Weatherability
In accordance with product standard BS EN 14509, the watertightness of a system should be tested to BS EN 12865. The standard advises that the system should achieve watertightness to a pressure of 600 Pa for normal conditions. Laboratory testing evidenced that the Trimapanel® Flat FW system is water-tight up to a pressure of 1050 Pa.
Air-tightness
In accordance with product standard BS EN 14509, the air tightness of a system should be tested to BS EN 12114. Laboratory tests evidenced that the system has an air leakage as low as 0.48 m3/h/m2.
For full technical information download the datasheet
EN-Construction-Specification Generator of Trimapanel® - NEW
Specification Generator tool - SPECGEN
Our online specification generator tool has been designed to help you create the right specification to suit the needs of your project, making sure all roofing and cladding components listed are compatible and perform as a guaranteed system.
Technical Design Support
Our dedicated technical team are available to provide support and advice on the best product for your project. Our dedicated technical team are available to provide support and advice on the best product for your project, and are on hand to help with thermal modelling, fire design, full range of design calculations, acoustic design, specification software, full installation details, Bespoke EPD service, BREEAM credit assessment and offer RIBA approved CPD seminars at a time and place to suit you, including via online webinars.
Contact our technical team here.
EN-Construction-Product-Trimapanel Flat FW-range-low-carbon-options - NEW
BES 6001 Responsible Sourcing
Building Systems UK operations, supply chain and products are certified under the BRE Responsible Sourcing Framework Specification BES 6001. We are able to help our customers to operate more sustainably by providing guidance on the specification of our products and the impact on obtaining credits under building certification schemes such as BREEAM.
Find out more about responsible sourcing
Environmental Product Declarations (EPDs)
Building Systems UK’s vision is to ‘enable the creation of sustainable spaces where we live work and play’. As a manufacturer we have a duty to operate responsibly and in a transparent way. Building Systems UK are one of the most transparent and reported construction product manufacturers in the UK, with a unique offering of project specific and bespoke Environmental Product Declarations. This is enabled by our unique operatorship of an Environmental Product Declaration Programme.
Find out more about EPDs and request your project specific EPD
Optemis® Carbon Lite
Optemis Carbon Lite is a fully certified in-setting scheme verified by leading assurance organisation DNV. Our continued commitment to decarbonisation means reductions in CO2 emissions can now be passed on to our customers, enabling them to achieve immediate Scope 3 emission savings.
Revenues generated from the sale of Optemis Carbon Lite certificates are used to fund additional projects, generating further CO2 savings to be verified by DNV and speeding up our decarbonisation efforts.
Find out more about Optemis Carbon Lite
For full technical information download the datasheet
EN-Construction-NBS-specification-tab-Trimapanel - NEW
EN-Construction-Trimapanel® Flat FW Downloads - NEW
Find related downloads below for your project specification:
EN-construction-Trimapanel-range-at-a-glance
Insulated architectural wall panel systems range at a glance
EN-Construction-FM-fire-approved-certification
FM Approval - composite sandwich panels
EN-construction-platinum plus guarantee
Platinum® Plus system guarantee
EN-construction-Trimapanel vertical wall details DWGs
Trimapanel® vertical wall details DWGs
EN-construction-Trimapanel horizontal wall details DWGs
Trimapanel® horizontal wall details DWGs
EN-construction-Trimapanel veritical wall details PDFs
Trimapanel® veritical wall details PDFs
EN-construction-Trimapanel horizontal wall details PDFs
Trimapanel® horizontal wall details PDFs
EN-construction-Trimapanel® Declarations of Performance (DoP)
Trimapanel® Declarations of Performance (DoP)
EN-construction-BSUKTechnical-note-Boundary-elevation-guidance
Technical note - Boundary elevation guidance
EN-Construction-Certificate-BES 6001 No. 651382-uk-ireland procurement
Responsible Sourcing BES 6001 certificate - UK product portfolio
EN-Construction-Product-insulated system-envelope-range-at-a-glance-2v2desktop-1v1mobilelayout
Trimapanel® insulated, micro-rib architectural wall panel systems
Our Trimapanel® insulated, secret fix, micro-rib architectural wall panels provide optimum thermal performance, strength and are available with full LPCB and FM approvals.
Formawall® Insulated, secret fix smooth faced architectural wall panel system
Our Trimapanel® insulated, secret fix, smooth-faced architectural wall panels provide optimum thermal performance, strength and are available with full LPCB and FM approvals.
Trisomet® external trapezoidal insulated roof and wall panel system
Trisomet® are trapezoidal insulated panel systems manufactured as a single component suitable for both roof and wall cladding applications. As a one-fix component it provides quick installation.
Trisobuild® site assembled, built-up insulated roof system
Trisobuild® built-up roof cladding systems can be customised to meet your design requirements including thermal performance, self-curve and acoustic performance.
Trisobuild® site assembled, built-up insulated wall system
Trisobuild® built-up wall cladding systems can be customised to meet your design requirements including thermal performance, fire resistance and acoustic performance.
EN-construction-Product-Trimapanel® micro-rib
EN-Construction-Overview and benefits of Trimapanel®-micro-rib- NEW2
Insulated secret fix micro-rib architectural wall panel system
Trimapanel® from Building Systems UK is an insulated secret fix micro-rib architectural wall panel with enhanced fire resistance that provides an architectural external aesthetic to your building facade. Trimapanel® is is quick and easy to install for fast build times. Available in a wide range of sizes, shapes and colours, the system is also available for vertical and horizontal application.
Manufactured in factory conditions operating to quality management standard BS EN ISO 9001:2015, environmental management standard BS EN ISO 14001: 2015 and occupational health and safety management standard BS EN ISO 45001:2018. Full traceability of all component materials and certified ‘very good’ to BRE’s responsible sourcing standard BES 6001.
Available Thicknesses and U-values | ||
70mm | 90mm | 120mm |
0.31 W/m²K | 0.24 W/m²K | 0.17 W/m²K |
Platinum® Plus 25 year system guarantee.
Trimapanel® and a range of system components including fixings, wall lights, sealants and fillers are available with our Platinum® Plus system guarantee providing a complete building envelope solution guarantee for 25 years. Colorcoat Prisma® pre-finished steel is used as standard, offering long-term performance with the Confidex® Guarantee and providing peace of mind for up to 40 years.
For full technical information download the datasheet
EN-Construction-product performance Trimapanel®-micro-rib- NEW2
Fire Resistance
If you require fire resistance performance please specify our Trimapanel® FW system.
Reaction to fire
Trimapanel® panels are classified B-s2,d0 according to the European Reaction to Fire classification system (Euroclasses) BS EN 13501–1: 2018 when tested on the standard internal face of the product.
Third party accreditations
- LPCB (Loss Prevention Certification Board) approval to LPS 1181 Part 1.2 certified to EXT-B for all thicknesses.
- Approved to FM Class 4880, 4881 and 4471 to an unlimited wall height.
- Specification is critical for compliance. Our Technical Team can help you with your specification drafting - or you can use our SPECGEN tool.
Weatherability
In accordance with product standard BS EN 14509, the watertightness of a system should be tested to BS EN 12865. The standard advises that the system should achieve watertightness to a pressure of 600 Pa for normal conditions. Laboratory testing evidenced that the Trimapanel® FW system is water-tight up to a pressure of 1050 Pa.
Air-tightness
In accordance with product standard BS EN 14509, the air tightness of a system should be tested to BS EN 12114. Laboratory tests evidenced that the Trimapanel® system has an air leakage as low as 0.48 m3/h/m2.
For full technical information download the datasheet
EN-Construction-Specification Generator of Trimapanel®-micro-rib- NEW2
Specification Generator tool - SPECGEN
Our online specification generator tool has been designed to help you create the right specification to suit the needs of your project, making sure all roofing and cladding components listed are compatible and perform as a guaranteed system.
Technical Design Support
Our dedicated technical team are available to provide support and advice on the best product for your project. Our dedicated technical team are available to provide support and advice on the best product for your project, and are on hand to help with thermal modelling, fire design, full range of design calculations, acoustic design, specification software, full installation details, Bespoke EPD service, BREEAM credit assessment and offer RIBA approved CPD seminars at a time and place to suit you, including via online webinars.
Contact our technical team here.
For full technical information download the datasheet
EN-Construction-Product-Trimapanel FW-range-low-carbon-options - NEW
BES 6001 Responsible Sourcing
Building Systems UK operations, supply chain and products are certified under the BRE Responsible Sourcing Framework Specification BES 6001. We are able to help our customers to operate more sustainably by providing guidance on the specification of our products and the impact on obtaining credits under building certification schemes such as BREEAM.
Find out more about responsible sourcing
Environmental Product Declarations (EPDs)
Building Systems UK’s vision is to ‘enable the creation of sustainable spaces where we live work and play’. As a manufacturer we have a duty to operate responsibly and in a transparent way. Building Systems UK are one of the most transparent and reported construction product manufacturers in the UK, with a unique offering of project specific and bespoke Environmental Product Declarations. This is enabled by our unique operatorship of an Environmental Product Declaration Programme.
Find out more about EPDs and request your project specific EPD
Optemis® Carbon Lite
Optemis Carbon Lite is a fully certified in-setting scheme verified by leading assurance organisation DNV. Our continued commitment to decarbonisation means reductions in CO2 emissions can now be passed on to our customers, enabling them to achieve immediate Scope 3 emission savings.
Revenues generated from the sale of Optemis Carbon Lite certificates are used to fund additional projects, generating further CO2 savings to be verified by DNV and speeding up our decarbonisation efforts.
Find out more about Optemis Carbon Lite
For full technical information download the datasheet
EN-Construction-NBS-specification-tab-Trimapanel-micro-rib- NEW2
EN-Construction-Trimapanel® micro-rib Downloads
Find related downloads below for your project specification:
EN-construction-Trimapanel-range-at-a-glance
Insulated architectural wall panel systems range at a glance
EN-construction-Trimapanel Datasheet
EN-Construction-FM-fire-approved-certification
FM Approval - composite sandwich panels
EN-construction-platinum plus guarantee
Platinum® Plus system guarantee
EN-construction-Trimapanel horizontal wall details DWGs
Trimapanel® horizontal wall details DWGs
EN-construction-Trimapanel horizontal wall details PDFs
Trimapanel® horizontal wall details PDFs
EN-construction-Trimapanel® Declarations of Performance (DoP)
Trimapanel® Declarations of Performance (DoP)
EN-construction-BSUKTechnical-note-Boundary-elevation-guidance
Technical note - Boundary elevation guidance
EN-Construction-Certificate-BES 6001 No. 651382-uk-ireland procurement
Responsible Sourcing BES 6001 certificate - UK product portfolio
EN-Construction-Product-insulated system-envelope-range-at-a-glance-2v2desktop-1v1mobilelayout
Trimapanel® insulated, micro-rib architectural wall panel systems
Our Trimapanel® insulated, secret fix, micro-rib architectural wall panels provide optimum thermal performance, strength and are available with full LPCB and FM approvals.
Formawall® Insulated, secret fix smooth faced architectural wall panel system
Our Trimapanel® insulated, secret fix, smooth-faced architectural wall panels provide optimum thermal performance, strength and are available with full LPCB and FM approvals.
Trisomet® external trapezoidal insulated roof and wall panel system
Trisomet® are trapezoidal insulated panel systems manufactured as a single component suitable for both roof and wall cladding applications. As a one-fix component it provides quick installation.
Trisobuild® site assembled, built-up insulated roof system
Trisobuild® built-up roof cladding systems can be customised to meet your design requirements including thermal performance, self-curve and acoustic performance.
Trisobuild® site assembled, built-up insulated wall system
Trisobuild® built-up wall cladding systems can be customised to meet your design requirements including thermal performance, fire resistance and acoustic performance.
EN-construction-Product-Trimapanel® flat
EN-Construction-Overview and benefits of Trimapanel® Flat - NEW
Profile Table Insulated secret fix, smooth faced architectural wall panel system
Trimapanel® Flat from Building Systems UK provides an external aesthetic to your building facade providing an efficient highly insulated envelope solution with superb weatherability and air tightness.
Manufactured in factory conditions operating to quality management standard BS EN ISO 9001:2015, environmental management standard BS EN ISO 14001: 2015 and occupational health and safety management standard BS EN ISO 45001:2018. Full traceability of all component materials and certified ‘very good’ to BRE’s responsible sourcing standard BES 6001.
Available Thicknesses and U-values | ||
70mm | 90mm | 120mm |
0.31 W/m²K | 0.24 W/m²K | 0.17 W/m²K |
Platinum® Plus 25 year system guarantee.
Trimapanel® Flat and a range of system components including fixings, wall lights, sealants and fillers are available with our Platinum® Plus system guarantee providing a complete building envelope solution guarantee for 25 years. Colorcoat Prisma® pre-finished steel is used as standard, offering long-term performance with the Confidex® Guarantee and providing peace of mind for up to 40 years.
For full technical information download the datasheet
EN-Construction-product performance Trimapanel® Flat - NEW
Reaction to fire
Trimapanel® Flat Panels are classified B-s2,d0 according to the European Reaction to Fire classification system (Euroclasses) BS EN 13501–1: 2018 when tested on the standard internal face of the product.
Third party accreditations
- LPCB (Loss Prevention Certification Board) approval to LPS 1181 Part 1.2 certified to EXT-B for all thicknesses.
- Approved to FM Class 4880, 4881 and 4471 to an unlimited wall height.
- Specification is critical for compliance. Our Technical Team can help you with your specification drafting - or you can use our SPECGEN tool.
Weatherability
In accordance with product standard BS EN 14509, the watertightness of a system should be tested to BS EN 12865. The standard advises that the system should achieve watertightness to a pressure of 600 Pa for normal conditions. Laboratory testing evidenced that the Trimapanel® Flat system is water-tight up to a pressure of 1050 Pa.
Air-tightness
In accordance with product standard BS EN 14509, the air tightness of a system should be tested to BS EN 12114. Laboratory tests evidenced that the system has an air leakage as low as 0.48 m3/h/m2.
For full technical information download the datasheet
EN-Construction-Specification Generator of Trimapanel® - NEW
Specification Generator tool - SPECGEN
Our online specification generator tool has been designed to help you create the right specification to suit the needs of your project, making sure all roofing and cladding components listed are compatible and perform as a guaranteed system.
Technical Design Support
Our dedicated technical team are available to provide support and advice on the best product for your project. Our dedicated technical team are available to provide support and advice on the best product for your project, and are on hand to help with thermal modelling, fire design, full range of design calculations, acoustic design, specification software, full installation details, Bespoke EPD service, BREEAM credit assessment and offer RIBA approved CPD seminars at a time and place to suit you, including via online webinars.
Contact our technical team here.
EN-Construction-Product-Trimapanel Flat-range-low-carbon-options - NEW
BES 6001 Responsible Sourcing
Building Systems UK operations, supply chain and products are certified under the BRE Responsible Sourcing Framework Specification BES 6001. We are able to help our customers to operate more sustainably by providing guidance on the specification of our products and the impact on obtaining credits under building certification schemes such as BREEAM.
Find out more about responsible sourcing
Environmental Product Declarations (EPDs)
Building Systems UK’s vision is to ‘enable the creation of sustainable spaces where we live work and play’. As a manufacturer we have a duty to operate responsibly and in a transparent way. Building Systems UK are one of the most transparent and reported construction product manufacturers in the UK, with a unique offering of project specific and bespoke Environmental Product Declarations. This is enabled by our unique operatorship of an Environmental Product Declaration Programme.
Find out more about EPDs and request your project specific EPD
Optemis® Carbon Lite
Optemis Carbon Lite is a fully certified in-setting scheme verified by leading assurance organisation DNV. Our continued commitment to decarbonisation means reductions in CO2 emissions can now be passed on to our customers, enabling them to achieve immediate Scope 3 emission savings.
Revenues generated from the sale of Optemis Carbon Lite certificates are used to fund additional projects, generating further CO2 savings to be verified by DNV and speeding up our decarbonisation efforts.
Find out more about Optemis Carbon Lite
For full technical information download the datasheet
EN-Construction-NBS-specification-tab-Trimapanel - NEW
EN-Construction-Trimapanel® Flat Downloads - NEW
Find related downloads below for your project specification:
EN-construction-Trimapanel-range-at-a-glance
Insulated architectural wall panel systems range at a glance
EN-Construction-FM-fire-approved-certification
FM Approval - composite sandwich panels
EN-construction-platinum plus guarantee
Platinum® Plus system guarantee
EN-construction-Trimapanel vertical wall details DWGs
Trimapanel® vertical wall details DWGs
EN-construction-Trimapanel horizontal wall details DWGs
Trimapanel® horizontal wall details DWGs
EN-construction-Trimapanel veritical wall details PDFs
Trimapanel® veritical wall details PDFs
EN-construction-Trimapanel horizontal wall details PDFs
Trimapanel® horizontal wall details PDFs
EN-construction-Trimapanel® Declarations of Performance (DoP)
Trimapanel® Declarations of Performance (DoP)
EN-construction-BSUKTechnical-note-Boundary-elevation-guidance
Technical note - Boundary elevation guidance
EN-Construction-Certificate-BES 6001 No. 651382-uk-ireland procurement
Responsible Sourcing BES 6001 certificate - UK product portfolio
EN-Construction-Product-insulated system-envelope-range-at-a-glance-2v2desktop-1v1mobilelayout
Trimapanel® insulated, micro-rib architectural wall panel systems
Our Trimapanel® insulated, secret fix, micro-rib architectural wall panels provide optimum thermal performance, strength and are available with full LPCB and FM approvals.
Formawall® Insulated, secret fix smooth faced architectural wall panel system
Our Trimapanel® insulated, secret fix, smooth-faced architectural wall panels provide optimum thermal performance, strength and are available with full LPCB and FM approvals.
Trisomet® external trapezoidal insulated roof and wall panel system
Trisomet® are trapezoidal insulated panel systems manufactured as a single component suitable for both roof and wall cladding applications. As a one-fix component it provides quick installation.
Trisobuild® site assembled, built-up insulated roof system
Trisobuild® built-up roof cladding systems can be customised to meet your design requirements including thermal performance, self-curve and acoustic performance.
Trisobuild® site assembled, built-up insulated wall system
Trisobuild® built-up wall cladding systems can be customised to meet your design requirements including thermal performance, fire resistance and acoustic performance.
EN-construction-Product-Trimapanel® FTF - NEW
EN-Construction-Overview and benefits of Trimapanel® FTF - NEW
Insulated secret fix, micro-rib architectural wall panel system
Trimapanel® FTF (frame to frame) from Building Systems UK is an enhanced panel with the ability to span up to 8 metres eliminating the need for secondary steelwork support and shortening installation times.
Manufactured in factory conditions operating to quality management standard BS EN ISO 9001:2015, environmental management standard BS EN ISO 14001: 2015 and occupational health and safety management standard BS EN ISO 45001:2018. Full traceability of all component materials and certified ‘very good’ to BRE’s responsible sourcing standard BES 6001.
Available Thicknesses and U-values | |
90mm | 120mm |
0.24 W/m²K | 0.17 W/m²K |
Platinum® Plus 25 year system guarantee.
Trimapanel® FTF and a range of system components including fixings, wall lights, sealants and fillers are available with our Platinum® Plus system guarantee providing a complete building envelope solution guarantee for 25 years. Colorcoat Prisma® pre-finished steel is used as standard, offering long-term performance with the Confidex® Guarantee and providing peace of mind for up to 40 years.
For full technical information download the datasheet
EN-Construction-product performance Trimapanel® FTF - NEW
Reaction to fire
Trimapanel® FTF Panels are classified B-s2,d0 according to the European Reaction to Fire classification system (Euroclasses) BS EN 13501–1: 2018 when tested on the standard internal face of the product.
Third party accreditations
- LPCB (Loss Prevention Certification Board) approval to LPS 1181 Part 1.2 certified to EXT-B for all thicknesses.
- Specification is critical for compliance. Our Technical Team can help you with your specification drafting - or you can use our SPECGEN tool.
Weatherability
In accordance with product standard BS EN 14509, the watertightness of a system should be tested to BS EN 12865. The standard advises that the system should achieve watertightness to a pressure of 600 Pa for normal conditions. Laboratory testing evidenced that the Trimapanel® Flat FW system is water-tight up to a pressure of 1050 Pa.
Air-tightness
In accordance with product standard BS EN 14509, the air tightness of a system should be tested to BS EN 12114. Laboratory tests evidenced that the system has an air leakage as low as 0.48 m3/h/m2.
For full technical information download the datasheet
EN-Construction-Specification Generator of Trimapanel® - NEW
Specification Generator tool - SPECGEN
Our online specification generator tool has been designed to help you create the right specification to suit the needs of your project, making sure all roofing and cladding components listed are compatible and perform as a guaranteed system.
Technical Design Support
Our dedicated technical team are available to provide support and advice on the best product for your project. Our dedicated technical team are available to provide support and advice on the best product for your project, and are on hand to help with thermal modelling, fire design, full range of design calculations, acoustic design, specification software, full installation details, Bespoke EPD service, BREEAM credit assessment and offer RIBA approved CPD seminars at a time and place to suit you, including via online webinars.
Contact our technical team here.
EN-Construction-Product-Trimapanel FTF-range-low-carbon-options - NEW
BES 6001 Responsible Sourcing
Building Systems UK operations, supply chain and products are certified under the BRE Responsible Sourcing Framework Specification BES 6001. We are able to help our customers to operate more sustainably by providing guidance on the specification of our products and the impact on obtaining credits under building certification schemes such as BREEAM.
Find out more about responsible sourcing
Environmental Product Declarations (EPDs)
Building Systems UK’s vision is to ‘enable the creation of sustainable spaces where we live work and play’. As a manufacturer we have a duty to operate responsibly and in a transparent way. Building Systems UK are one of the most transparent and reported construction product manufacturers in the UK, with a unique offering of project specific and bespoke Environmental Product Declarations. This is enabled by our unique operatorship of an Environmental Product Declaration Programme.
Find out more about EPDs and request your project specific EPD
Optemis® Carbon Lite
Optemis Carbon Lite is a fully certified in-setting scheme verified by leading assurance organisation DNV. Our continued commitment to decarbonisation means reductions in CO2 emissions can now be passed on to our customers, enabling them to achieve immediate Scope 3 emission savings.
Revenues generated from the sale of Optemis Carbon Lite certificates are used to fund additional projects, generating further CO2 savings to be verified by DNV and speeding up our decarbonisation efforts.
Find out more about Optemis Carbon Lite
For full technical information download the datasheet
EN-Construction-NBS-specification-tab-Trimapanel - NEW
EN-Construction-Trimapanel® FTF - Downloads - NEW
Find related downloads below for your project specification:
EN-construction-Trimapanel-range-at-a-glance
Insulated architectural wall panel systems range at a glance
EN-construction-platinum plus guarantee
Platinum® Plus system guarantee
EN-construction-Trimapanel horizontal wall details DWGs
Trimapanel® horizontal wall details DWGs
EN-construction-Trimapanel horizontal wall details PDFs
Trimapanel® horizontal wall details PDFs
EN-construction-Trimapanel® Declarations of Performance (DoP)
Trimapanel® Declarations of Performance (DoP)
EN-construction-BSUKTechnical-note-Boundary-elevation-guidance
Technical note - Boundary elevation guidance
EN-Construction-Certificate-BES 6001 No. 651382-uk-ireland procurement
Responsible Sourcing BES 6001 certificate - UK product portfolio
EN-Construction-Product-insulated system-envelope-range-at-a-glance-2v2desktop-1v1mobilelayout
Trimapanel® insulated, micro-rib architectural wall panel systems
Our Trimapanel® insulated, secret fix, micro-rib architectural wall panels provide optimum thermal performance, strength and are available with full LPCB and FM approvals.
Formawall® Insulated, secret fix smooth faced architectural wall panel system
Our Trimapanel® insulated, secret fix, smooth-faced architectural wall panels provide optimum thermal performance, strength and are available with full LPCB and FM approvals.
Trisomet® external trapezoidal insulated roof and wall panel system
Trisomet® are trapezoidal insulated panel systems manufactured as a single component suitable for both roof and wall cladding applications. As a one-fix component it provides quick installation.
Trisobuild® site assembled, built-up insulated roof system
Trisobuild® built-up roof cladding systems can be customised to meet your design requirements including thermal performance, self-curve and acoustic performance.
Trisobuild® site assembled, built-up insulated wall system
Trisobuild® built-up wall cladding systems can be customised to meet your design requirements including thermal performance, fire resistance and acoustic performance.







